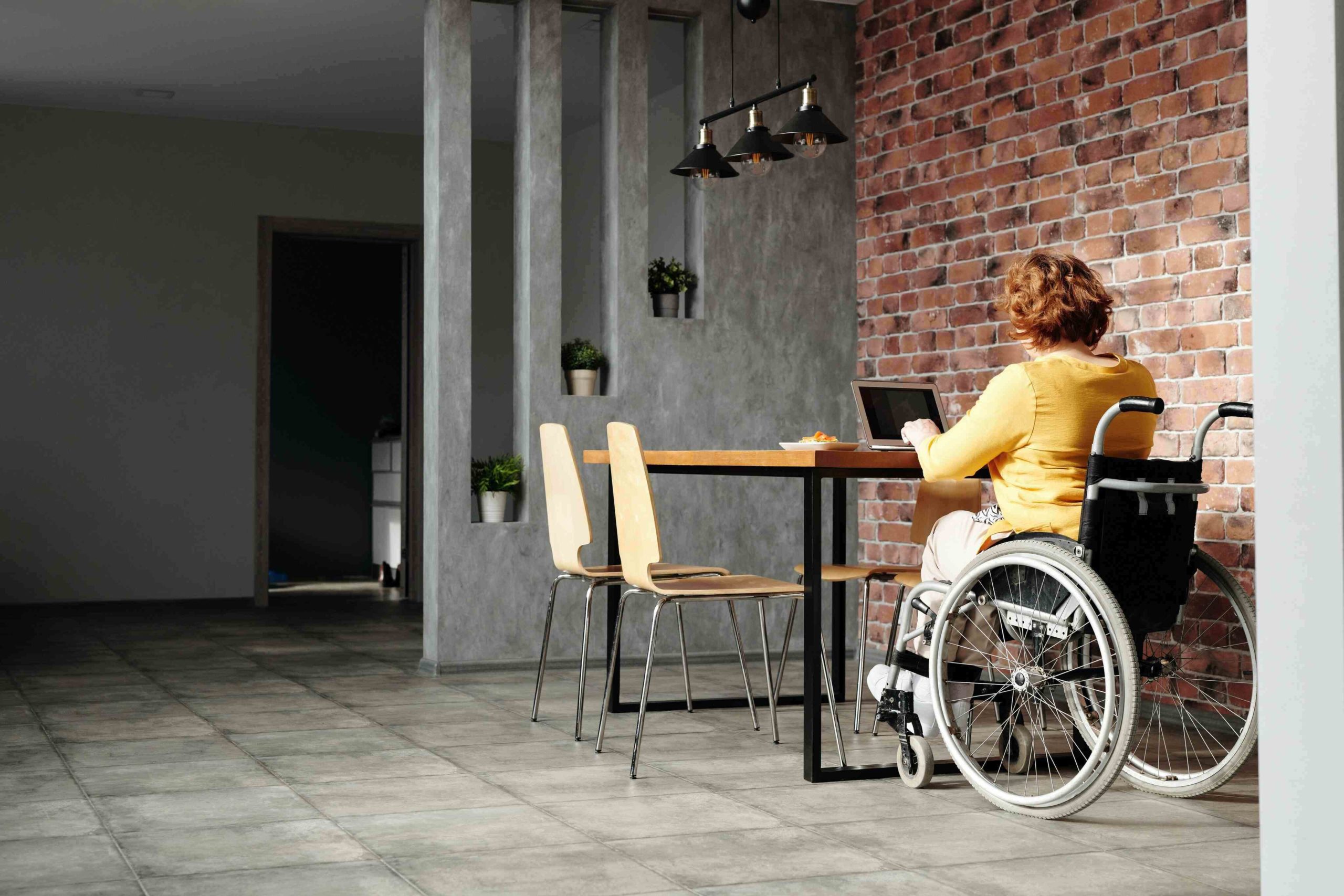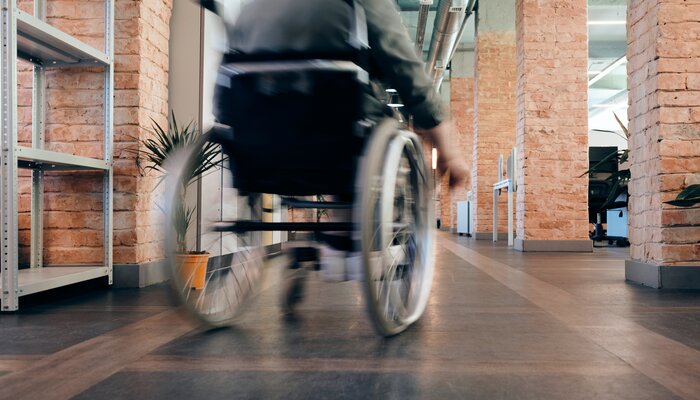California is known for its commitment to inclusivity and accessibility. This article aims to provide a comprehensive guide on designing and building accessible housing in California, ensuring that everyone, regardless of their physical abilities, can enjoy a comfortable and safe living environment.
This guide examines the accessibility guidelines for designing and building accessible housing in California, ensuring everyone has a safe living environment.
What To Know About Accessible Housing
Accessible housing is designed and built to accommodate individuals with disabilities, providing them with an environment that promotes independence, safety, and ease of use. This type of housing should adhere to specific guidelines and standards to ensure the highest level of accessibility for all residents.
Importance Of Accessible Housing
Accessible housing is crucial for:
-
Independence: It empowers individuals with disabilities to live independently and engage in daily activities without assistance.
-
Inclusivity: Accessible housing promotes social integration and encourages a more diverse community.
-
Aging Population: As the population ages, the need for accessible housing will continue to grow, making it essential to address these requirements in current and future housing projects.
Key Accessibility Guidelines For Designing And Building Accessible Housing In California
California has specific accessibility guidelines for designing and building accessible housing in California outlined in the California Building Code (CBC). These requirements are based on the Americans with Disabilities Act (ADA) and the Fair Housing Act (FHA). The following are some of the essential guidelines to consider when designing and building accessible housing in California.
Accessible Entrances
All entrances to the building must be accessible to individuals with disabilities. This includes:
-
a minimum clear width of 32 inches for doors
-
an accessible route from the public sidewalk or parking area to the entrance
-
a level landing on both sides of the door, with a slope of no more than 2%
-
lever-type door handles that are easy to operate without tight grasping, pinching, or twisting
Accessible Routes
Accessible routes must connect all essential areas within the housing complex, including:
-
Common areas such as laundry rooms, mailboxes, and recreational facilities
-
Accessible dwelling units
-
Parking spaces designated for individuals with disabilities
These routes must have a minimum clear width of 36 inches and should be free of obstructions. Additionally, ramps should be provided wherever there is a change in elevation greater than 1/2 inch.
Accessible Parking Spaces
Accessible parking spaces must be provided based on the total number of parking spaces within the complex. These spaces must be:
-
Marked with the International Symbol of Accessibility
-
Located closest to the accessible entrance
-
Have an adjacent accessible aisle with a minimum width of 60 inches for cars and 96 inches for vans
Accessible Dwelling Units
A certain percentage of dwelling units within the housing complex must be accessible, based on the total number of units. Accessible units must include:
-
An accessible entrance with a minimum clear width of 32 inches
-
Accessible routes connecting all essential areas within the unit
-
Accessible kitchens and bathrooms with a minimum clear floor space of 30 inches by 48 inches
-
Reinforced walls in bathrooms to accommodate grab bars
-
Light switches, outlets, and thermostats placed within a reachable range
Universal Design Principles
In addition to the specific guidelines outlined by the CBC, implementing Universal Design principles can further enhance the accessibility of housing projects. Universal Design focuses on creating environments that are usable by all individuals, regardless of their abilities. Some key principles include:
-
Equitable Use: Design features that accommodate a wide range of abilities and preferences.
-
Flexibility In Use: Spaces that can be easily adapted to meet the needs of different users.
-
Simple And Intuitive Use: Design elements that are easy to understand and use, regardless of the user's experience, knowledge, or language skills.
-
Perceptible Information: The use of various modes of communication, such as visual, auditory, and tactile, to convey essential information effectively.
-
Tolerance For Error: Design features that minimize hazards and adverse consequences of accidental or unintended actions.
-
Low Physical Effort: Design elements that minimize the physical effort required for use, allowing for comfortable and efficient use by a wide range of individuals.
-
Size And Space For Approach And Use: Providing adequate space for users to access and interact with various elements comfortably and efficiently, regardless of their body size, posture, or mobility.
Best Practices For Designing Accessible Housing
To ensure that accessible housing meets the needs of individuals with disabilities and promotes an inclusive living environment, consider implementing the following best practices:
Involve Stakeholders
Engage individuals with disabilities and accessibility experts throughout the design and construction process to ensure that their needs and preferences are considered and incorporated effectively.
Plan For Future Adaptations
Design the housing units to be easily adaptable to accommodate changing needs over time. This includes providing reinforced walls for future grab bars, removable base cabinets to create knee space, and adjustable-height countertops and shelves.
Use Accessible Materials And Finishes
Select materials and finishes that promote accessibility, such as slip-resistant flooring, tactile paving, and contrasting colors to improve visibility and wayfinding.
Incorporate Technology
Leverage technology to enhance the accessibility of housing units, such as smart home devices, visual and audible alarms, and remote-controlled window treatments.
Educate And Train Property Management
Ensure that property management staff is knowledgeable about accessibility requirements and the specific features of the housing complex. Provide training on how to maintain accessible features and address any accessibility-related concerns raised by residents.
Creating Accessible Housing In California
Creating accessible housing in California is essential for promoting independence, inclusivity, and an improved quality of life for individuals with disabilities. Adhering to the accessibility guidelines outlined by the CBC and implementing Universal Design principles and best practices will ensure that your housing project meets the needs of all residents and sets a high standard for accessible living.
Learn how to protect yourself from discriminatory practices and get the help you need. Visit DisabilityHelp.org to learn more about prohibited discriminatory practices under FEHA.





