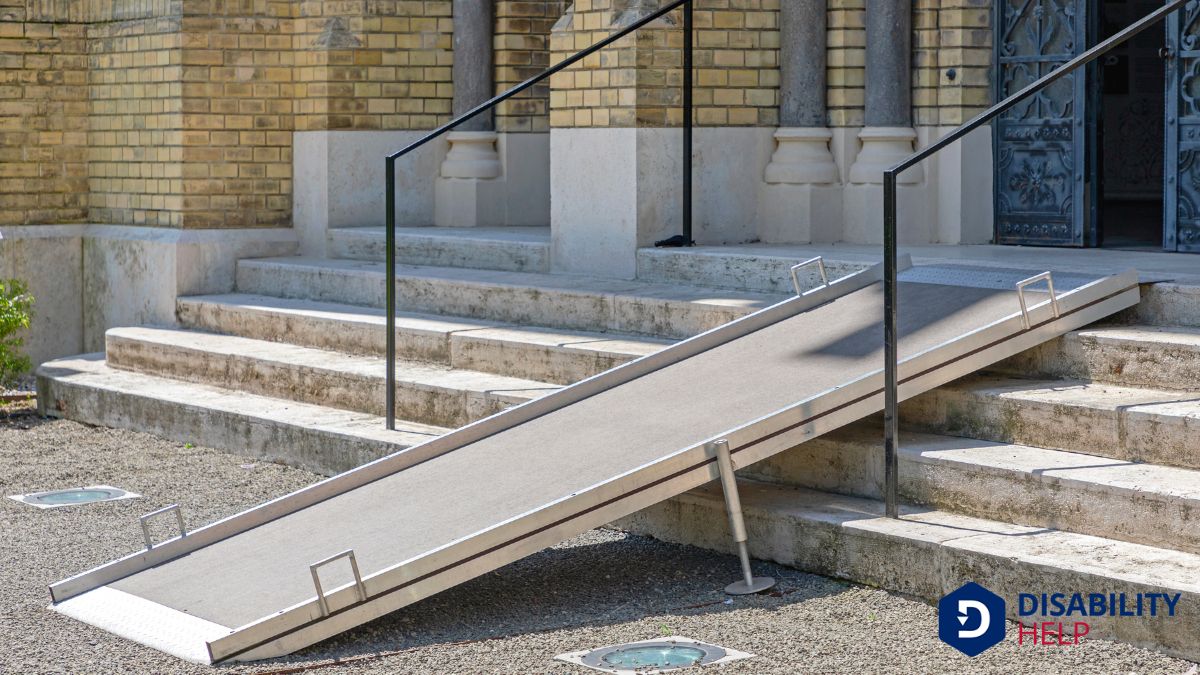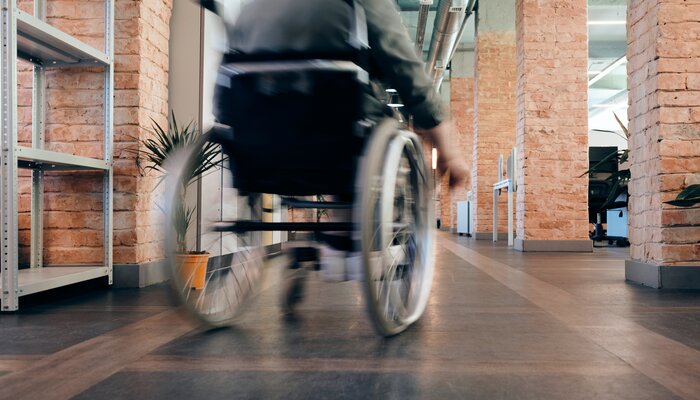When we talk about disability access ramps, it's essential to understand the standards that guarantee their safety and usability. They must have the right dimensions, slope, and handrails to be functional. But it’s not just about following guidelines; it’s about creating an inclusive environment. Knowing these details can make a difference in compliance and accessibilityThe design of products, devices, services, or environments to be usable by people with disabilities..... So, what exactly should we be aware of when considering these standards? Let's explore further.
Key Takeaways
- The slope of disability access ramps should follow a 1:12 ratio for safe and easy navigation.
- Minimum width for ramps is 36 inches to accommodate mobility devices effectively.
- Handrails are required on ramps with a rise of over six inches, ensuring user safety.
- Non-slip surfaces are crucial, especially in wet conditions, to prevent accidents.
- ADA compliance is mandatory to meet legal standards and ensure accessibility.
Understanding the Purpose of Access Ramps

Although we might take them for granted, access ramps play an essential role in ensuring that individuals with disabilities can navigate public spaces with independence and dignity. By providing a smooth and gradual incline, ramps enable wheelchair users and others with mobility challenges to access buildings, parks, and sidewalks that would otherwise remain inaccessible.
We must recognize that ramps aren't just a convenience but a necessity that upholds the rights and freedoms of people with disabilities.
When we design and install ramps, we contribute to a more inclusive society. These structures break down physical barriers and symbolize our commitment to accessibility and equality.
Understanding the purpose of access ramps helps us appreciate their impact and underscores the importance of constructing them thoughtfully and responsibly.
Dimensions and Slope Requirements
When designing access ramps, we must pay careful attention to their dimensions and slope requirements to guarantee they meet both safety standards and accessibility needs.
The Americans with Disabilities Act (ADA)A U.S. law that prohibits discrimination against individuals with disabilities in all areas of publi... provides specific guidelines. For every inch of height, the ramp should extend 12 inches, achieving a 1:12 slope ratio. This assures safety and ease for wheelchair users.
A ramp should be at least 36 inches wide to accommodate various mobility devices comfortably.
It's vital to take into account landings, which should be as wide as the ramp and at least 60 inches long at both the top and bottom, providing space for maneuvering.
Handrail Specifications and Installation
To guarantee the accessibility and safety of ramps, we must carefully follow handrail specifications and guidelines during installation. Handrails are essential for stability, especially for those with limited mobility.
First, we need to ascertain that handrails are installed on both sides of the ramp when it rises over six inches. They should be continuous, allowing users to maintain grip without interruption. The height should be between 34 and 38 inches from the ramp surface, providing comfort and support for users of different heights.
Handrails must have a diameter between 1.25 and 2 inches, making them easy to grasp. Additionally, they should extend 12 inches beyond the top and bottom of the ramp, providing extra support.
Surface Textures and Materials
In addition to proper handrail installation, the surface textures and materials of a ramp play an essential role in guaranteeing safety and accessibility.
We must choose materials that offer a non-slip surface, especially in wet conditions. Textured finishes, like grooved concrete or abrasive strips, enhance traction and prevent slips. It’s important that these surfaces are durable to withstand weather and frequent use without degrading.
We should avoid materials that become too slippery when wet, such as smooth metal or polished stone. Furthermore, the ramp should be firm and stable, without any loose sections that could pose a tripping hazard.
Legal Guidelines and Compliance
Let's explore the key legal guidelines that guarantee our ramps meet accessibility standards.
We'll focus on ADA compliance requirements, which specify the correct ramp slope and guarantee proper handrail installation.
ADA Compliance Requirements
Although many aspects of building design are subject to interpretation, the ADA Compliance Requirements for disability access ramps are not. These guidelines guarantee everyone can access public spaces safely and independently.
Let’s break down the essentials of ADA compliance for ramps:
- Width: Ramps must be at least 36 inches wide to accommodate mobility devices comfortably. This width guarantees easy passage for individuals using wheelchairs or walkers.
- Landings: Ramps need level landings at the top and bottom, providing rest areas and space to maneuver. Each landing must be at least as wide as the ramp and 60 inches long.
- Handrails: Required for ramps that rise more than 6 inches, handrails must be between 34 and 38 inches high, offering support and stability.
Understanding these requirements helps us guarantee our spaces are accessible to all.
Ramp Slope Specifications
While guaranteeing the width, landings, and handrails meet ADA standards, we must also pay careful attention to the slope of ramps. The slope is essential for accessibility and safety.
According to ADA guidelines, the maximum slope for a ramp in new construction should be 1:12. This means for every inch of vertical rise, the ramp should extend at least 12 inches horizontally.
In alterations, steeper slopes of 1:10 or 1:8 are permissible but only for limited runs and when space constraints make a 1:12 slope infeasible. These steeper slopes shouldn't exceed a rise of 6 inches.
Calculating the slope accurately guarantees that individuals using wheelchairs or mobility aidsDevices designed to help individuals move around more easily, such as canes, walkers, or wheelchairs... can navigate the ramp safely and independently. Let's prioritize precision in our designs.
Handrail Installation Standards
Ensuring our ramps meet ADA standards, we must carefully consider handrail installation to enhance safety and accessibility.
Handrails are essential for providing balance and support, especially on ramps with a rise greater than 6 inches. Here’s what we need to know:
- Height Requirements: Handrails should be installed at a height between 34 and 38 inches from the ramp surface, ensuring ease of use for individuals of varying heights.
- Continuous Graspability: Handrails must be continuous along the full length of the ramp and have a smooth, easy-to-grip surface to offer consistent support.
- Extensions: At the top and bottom of the ramp, handrails should extend at least 12 inches beyond the ramp slope to provide additional support when entering or exiting.
Common Mistakes in Ramp Design
As we explore common mistakes in ramp design, let's focus on three key areas: incorrect slope ratio, insufficient landing space, and improper handrail installation.
These errors can make ramps unsafe and non-compliant, affecting those who rely on them daily.
Incorrect Slope Ratio
Even though designing a ramp seems straightforward, mistakes with the slope ratio can lead to significant accessibility issues.
When we’re designing ramps, it’s essential to understand that the slope ratio isn’t just a suggestion; it’s a necessity for ensuring safe, usable access for everyone.
Here’s what we need to watch for:
- Steep Slopes: A slope that’s too steep can make it difficult or impossible for individuals using wheelchairs or walkers to navigate safely.
- Inadequate Gradients: If the slope is too shallow, it might make the ramp unnecessarily long, taking up more space than needed.
- Inconsistent Ratios: Variations in the slope can cause unexpected challenges, especially for those with mobility devices.
Insufficient Landing Space
One vital aspect of ramp design that we often overlook is the provision of sufficient landing space.
Landing areas are essential for safety and accessibility, providing users with a moment to pause, turn, or rest. Without adequate space, maneuvering becomes difficult, especially for wheelchair users. We must guarantee that these landings are level and free of obstructions, as uneven surfaces can lead to accidents.
To meet accessibility standards, landings should be at least as wide as the ramp and a minimum of 60 inches long.
This space is vital at both the top and bottom of the ramp and at any change in direction. By prioritizing landing space, we’re not just adhering to regulations; we’re fostering an inclusive environment for everyone.
Improper Handrail Installation
While guaranteeing ample landing space is a significant part of ramp design, let’s not overlook another common mistake: improper handrail installation. Handrails are essential for safety and accessibility, so we must get them right.
Here’s what we should focus on:
- Height Requirements: Handrails need to be at a height between 34 and 38 inches. This range accommodates most users, providing both support and stability.
- Continuity: Handrails should be continuous and extend 12 inches beyond the top and bottom of the ramp. This extension offers users a steady grip before they step on or off the ramp.
- Grip Size: Confirm the handrails have a diameter between 1.25 and 2 inches. This size is manageable for most, allowing a comfortable and secure grip.
Best Practices for Installation and Maintenance

When installing and maintaining disability access ramps, we must prioritize both safety and compliance with legal standards to confirm they serve their intended purpose effectively.
It’s essential that we select durable, slip-resistant materials to withstand various weather conditions and heavy use. During installation, verifying the ramp’s slope is gentle enough for easy access is important; it shouldn’t exceed a 1:12 ratio. Secure, continuous handrails on both sides offer additional support for users.
Once installed, regular inspections help us identify any wear, damage, or obstructions. We should promptly address issues like loose bolts or surface wear to maintain safety.
Keeping the ramp clear of debris and snow is critical, as is confirming clear signage. By adhering to these practices, we guarantee ramps remain functional and accessible.
Conclusion
In designing disability access ramps, we must prioritize safety and inclusivity by adhering to established standards. By ensuring the right slope, dimensions, and handrail specifications, we're not just meeting legal requirements—we're making environments accessible for everyone. Let's remember to use stable, non-slip materials and maintain these ramps regularly. Avoiding common design mistakes and following best practices will help us create spaces where everyone feels welcome and supported. Together, we can make a difference.






