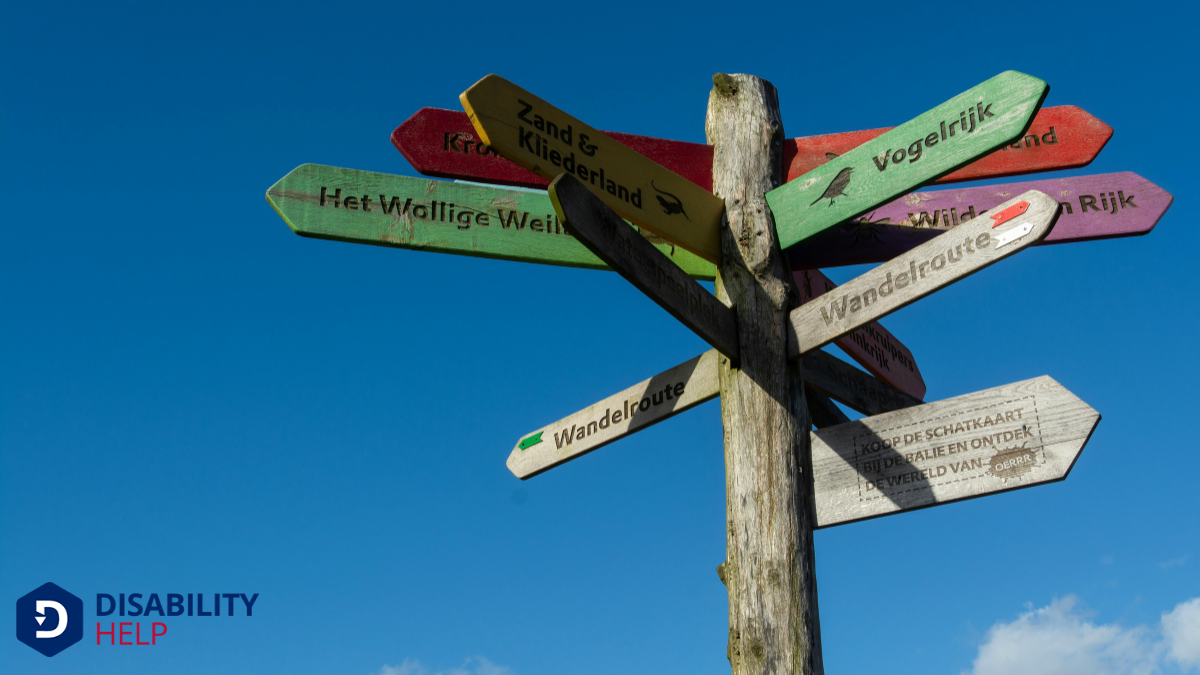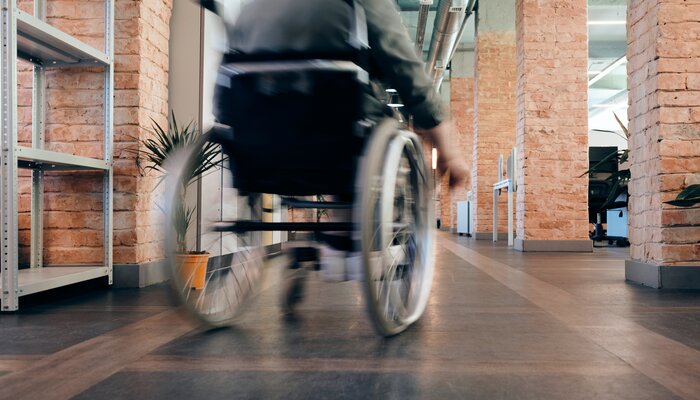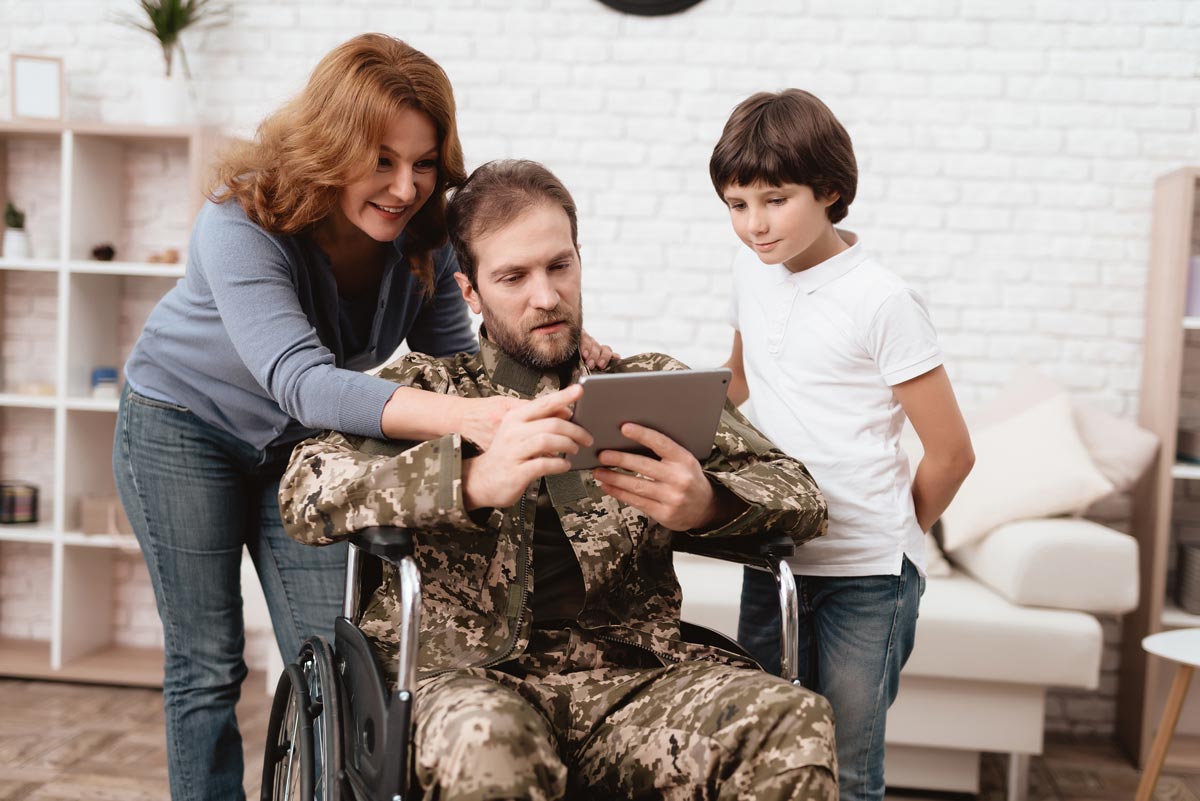As a society, it's our responsibility to guarantee public buildings are accessible to everyone, including individuals with disabilities. This means implementing specific standards that cater to diverse needs. From wheelchair ramps and elevators to Braille signage and accessible restrooms, these features play a vital role in creating inclusive spaces. But how do these elements come together to form a truly accessible environment? Let's explore the fundamental components and their impact.
Key Takeaways
- Public buildings must have ramps with gentle inclines and handrails for safe wheelchair access.
- Restroom doorways must be at least 36 inches wide, with accessible sinks and grab barsBars installed in bathrooms or other areas to provide support and prevent falls for those with mobil....
- Clear signage with Braille and tactile features should be present for navigation and orientation.
- Emergency exits require audible and visual alarms, with accessible routes for safe evacuation.
- Parking spaces must be close to entrances, with non-slip surfaces and smooth curb cutsRamps built into sidewalks or curbs to allow easier access for wheelchairs and those with mobility i... for accessibilityThe design of products, devices, services, or environments to be usable by people with disabilities.....
Wheelchair Accessibility: Ramps and Elevators
When it comes to guaranteeing wheelchair accessibility, ramps and elevators are indispensable features in public buildings. They provide people with mobility challenges the freedom to access different floors and spaces comfortably.
We must understand that ramps should have a gentle incline, guaranteeing safety and ease of use. Installing handrails is essential for additional support.
Elevators, on the other hand, need to be spacious enough for wheelchair users and their companions.
Let’s not overlook regular maintenance checks, which guarantee these features remain reliable.
It's our collective responsibility to advocate for these necessities in new constructions and retrofitting older buildings. By prioritizing ramps and elevators, we're making strides toward a more inclusive society, where everyone can navigate public spaces with dignity and independence.
Signage and Wayfinding for All

Let's focus on how we can make our public buildings more navigable for everyone by improving signage and wayfinding.
We should guarantee our signs are clear and consistent, incorporating Braille and tactile features for those with visual impairments.
Clear and Consistent Signage
Maneuvering public buildings should be straightforward for everyone, and clear, consistent signage plays an essential role in achieving this. When we enter a building, signs should guide us effortlessly to our destination. This requires thoughtful design and implementation.
Let’s consider some key aspects:
- Uniform Appearance: Signs should have a consistent style, font, and color scheme throughout the building to reduce confusion.
- Visibility: Signage must be easy to read from various distances and angles, accommodating those with visual impairments.
- Simple Language: Use clear, concise language or universally recognized symbols, ensuring easy comprehension for all.
- Logical Placement: Signs should be located at decision points and intersections, helping us navigate without backtracking or feeling lost.
Braille and Tactile Features
In today's world, it's essential that public buildings cater to everyone, including those who are visually impaired. As we navigate public spaces, we need to guarantee that Braille and tactile features are in place to assist with wayfinding.
These tactile elements, such as raised letters and Braille on signs, provide vital information for individuals with vision impairments.
Let’s think about how important clear guidance is for everyone. Tactile maps and floor indicators can be lifesavers, helping us orient ourselves and find our destinations with ease.
By incorporating these features, we make public environments more inclusive. It’s not just about compliance; it’s about creating spaces where everyone can move independently and confidently.
Together, we can guarantee accessibility for all.
Color Contrast and Visibility
While tactile features provide essential support for individuals with vision impairments, we must also address another critical aspect of accessibility: color contrast and visibility in signage and wayfinding.
Effective signage guarantees everyone can navigate public spaces independently. By using high-contrast color schemes, we enhance the readability of signs for people with low vision and color blindnessThe inability to distinguish certain colors, typically red and green..
Let's consider a few guidelines to improve our signage and wayfinding systems:
- High Contrast: Use colors that stand out against each other, like black text on a white background.
- Simple Fonts: Choose clean, sans-serif fonts that are easy to read at a glance.
- Consistent Symbols: Use universally recognized icons to aid comprehension.
- Adequate Lighting: Confirm signs are well-lit, especially in areas with low natural light.
These steps make our spaces more inclusive.
Restroom Facilities for Individuals With Disabilities
Although accessibility in public spaces has improved, restroom facilities for individuals with disabilities still require careful consideration. We must guarantee these spaces are truly accommodating.
For instance, doorways should be wide enough for wheelchair access, ideally at least 36 inches. Grab bars are essential, providing stability and support. We need to install them at the correct height and spacing.
Sinks should be accessible, with lever-operated faucets and clear knee space underneath. It’s important to have mirrors and dispensers at appropriate heights, allowing everyone to use them comfortably.
Additionally, signage must be clear and include Braille for those with visual impairments. By addressing these elements, we create inclusive environments where everyone feels respected and valued in public restrooms.
Emergency Systems and Exits
Let's focus on how emergency systems and exits can be accessible to everyone.
We need to guarantee that alarms are both audible and visual so everyone is alerted during an emergency.
Additionally, designing stairways, ramps, and clear exit routes is essential for safe and efficient evacuation.
Audible and Visual Alarms
When contemplating accessibility in public buildings, guaranteeing that both audible and visual alarms are in place is essential for effective emergency systems and exits.
We need to address the diverse needs of all individuals, including those who are deaf or hard of hearing, as well as those with visual impairments. By incorporating both types of alarms, we enhance safety and guarantee everyone can respond swiftly in an emergency.
Key points to reflect on include:
- Volume and frequency: Audible alarms should be loud enough to be heard over background noise.
- Visibility: Visual alarms must be bright and placed where they can be easily seen by everyone.
- Synchronization: Alarms should operate simultaneously to avoid confusion.
- Regular testing: Guarantee systems are maintained and tested regularly to function properly.
Let's prioritize inclusive safety measures.
Stairway and Ramp Design
Guaranteeing that stairways and ramps in public buildings are designed with accessibility in mind is vital for safe and efficient emergency exits.
We need to take into account the varying needs of all individuals, including those with mobility challenges. Stairways should have handrails on both sides, providing support and guidance. The steps should be uniform in height and depth to prevent trips and falls.
Ramps must have a gentle slope, usually a 1:12 ratio, allowing wheelchair users and others with mobility aidsDevices designed to help individuals move around more easily, such as canes, walkers, or wheelchairs... to navigate them easily. Non-slip surfaces on both stairs and ramps are critical, especially in emergencies when speed is necessary.
Accessible Exit Routes
How can we guarantee that everyone has a safe path out of a building during emergencies?
We must guarantee that accessible exit routes are part of our building's design. This means planning exits that accommodate everyone, including those with disabilities. By following accessibility standards, we can make certain emergency systems and exits are inclusive and effective.
Here’s what we should focus on:
- Clear Signage: Signs should be visible, easy to understand, and include Braille where necessary.
- Wide Pathways: Guarantee pathways are wide enough to accommodate wheelchairs and other mobility aids.
- Accessible Alarms: Install alarms that have both visual and auditory signals.
- Safe Refuge Areas: Provide safe areas where people can wait for assistance if they can't immediately evacuate.
This approach guarantees safety for all.
Auditory and Visual Communication Supports

Although often overlooked, auditory and visual communication supports are vital for making public buildings accessible to everyone. We must guarantee that individuals with hearing or vision impairments can effectively navigate and use these spaces.
Visual aids like clear signage and braille provide essential information for those with visual challenges. Similarly, auditory supports such as hearing loops and sound amplification systems enhance accessibility for individuals with hearing impairments.
Let’s remember, it’s not just about compliance; it’s about inclusionThe practice of creating environments in which any individual or group can be and feel welcomed, res... and dignity. By integrating these tools, we create an environment where everyone feels welcome and informed.
We should prioritize these supports in our planning and retrofitting processes to truly meet accessibility standards and foster a more inclusive community for all.
Parking and Exterior Accessibility
Parking and exterior accessibility are vital components of creating welcoming public spaces.
When we discuss accessibility, we must consider the ease with which individuals can enter and navigate a building from the outside. Accessible parking spaces, curb cuts, and clear paths are all important.
Let's guarantee that everyone can approach public buildings with ease by focusing on:
- Accessible Parking Spaces: They should be located near entrances with adequate width for wheelchair access.
- Ramps and Curb Cuts: These should be smoothly integrated into sidewalks, making changes seamless.
- Clear Signage: Proper signs guide visitors effortlessly to accessible routes and entries.
- Non-Slip Surfaces: Especially important for safety during inclement weather, these surfaces prevent accidents.
Frequently Asked Questions
What Are the Legal Penalties for Non-Compliance With Accessibility Standards?
If we don't comply with accessibility standards, legal penalties can include fines, lawsuits, and mandatory modifications. It's important we guarantee buildings are accessible to avoid these consequences and promote inclusivity for everyone. Let's prioritize accessibility together.
How Do Accessibility Standards Differ Between Commercial and Residential Buildings?
Let's explore how accessibility standards differ between commercial and residential buildings. We should know that commercial spaces often follow stricter guidelines, guaranteeing public access, while residential standards focus more on individual accommodationsModifications or adjustments in healthcare settings to support patients with disabilities.. Let's make certain every space is accessible.
Are There Special Requirements for Historic Buildings to Meet Accessibility Standards?
Let's explore historic buildings' unique accessibility requirements. While they must meet accessibility standards, modifications often respect historic preservation. We must balance compliance with maintaining their character, ensuring everyone can enjoy these treasured landmarks.
What Funding or Grants Are Available for Building Accessibility Upgrades?
Let's explore funding options together. Various federal and state grants assist with accessibility upgrades. We've got resources like the ADA compliance grants and tax incentives. By leveraging these, we can make public spaces more inclusive and welcoming.
How Often Must Accessibility Standards in Public Buildings Be Reviewed or Updated?
We should regularly review and update accessibility standards to guarantee they meet evolving needs. Typically, guidelines suggest every three to five years. Let's stay proactive and guarantee our public spaces remain inclusive and accommodating for everyone.
Conclusion
In ensuring public buildings are accessible, we’re not just meeting standards; we’re creating inclusive spaces for everyone. Let’s prioritize ramps, elevators, and spacious restrooms with essential features like grab bars and lever faucets. Clear signage with Braille and tactile elements, alongside auditory and visual communication, aids navigation and safety. Don't forget accessible parking and non-slip pathways. Together, we can make every public space welcoming and safe for all individuals, fostering a truly inclusive community.






